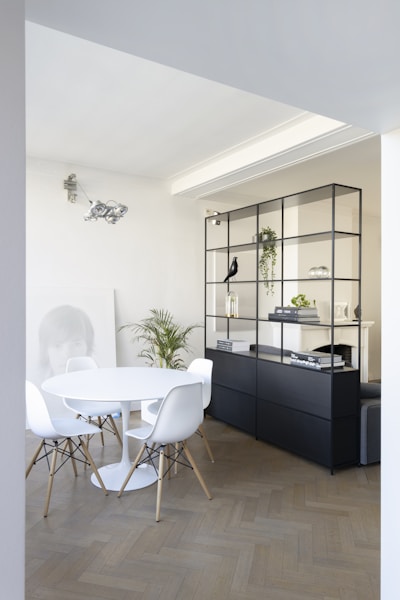
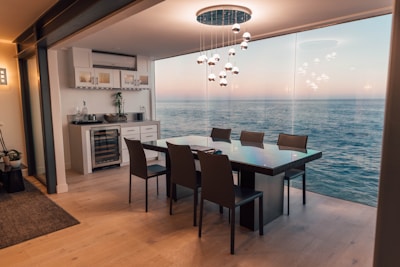
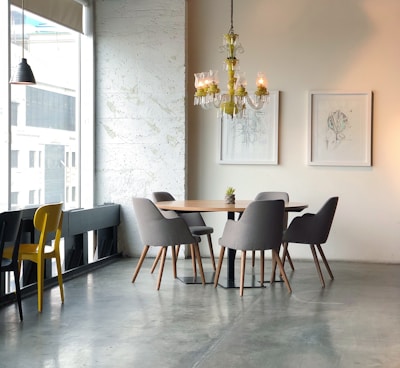
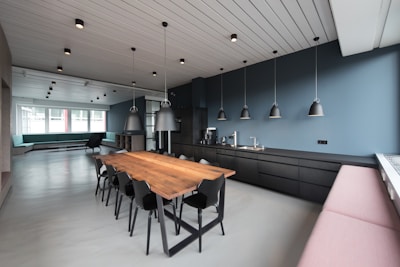
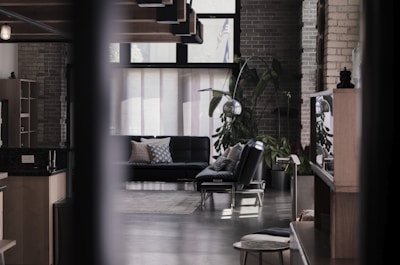
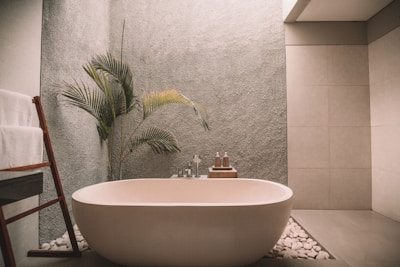
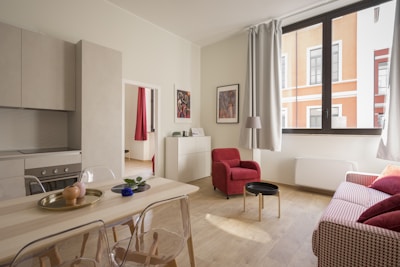
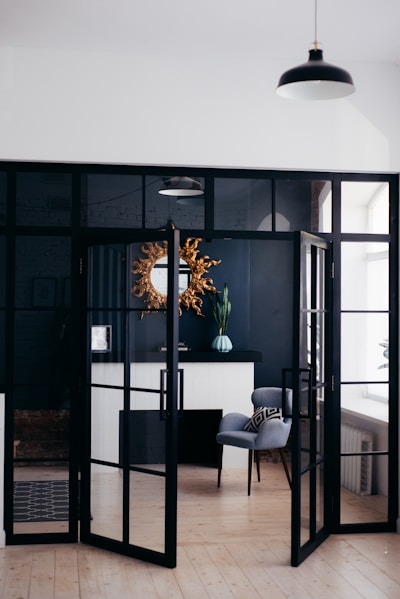
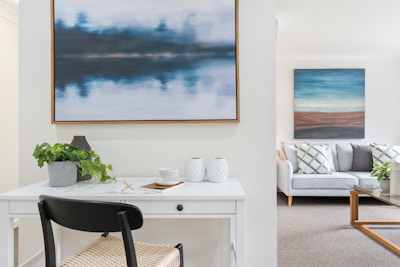
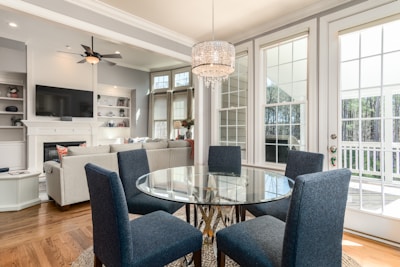
Shaughnessy Listings
Shaughnessy
-
1605 MARPOLE Avenue, Vancouver
1605 MARPOLE Avenue Shaughnessy Vancouver V6J 2S2 $5,990,000Residential Detached- Status:
- Active
- MLS® Num:
- R2873805
- Bedrooms:
- 5
- Bathrooms:
- 4
- Floor Area:
- 3,867 sq. ft.359 m2
A gorgeous executive family home in the prestigious First Shaughnessy area. Approx. 15000 sq ft of private setting corner lot. It offers a circular driveway w/ secured gates, cross hall spacious LR & DR, a gourmet kitchen w/ stainless steel appliances & eating area overlooking award winning garden & outdoor pool & spa, a total of 5 bdrms plus den, an entertainment-sized patio w/ built-in fridge, a huge recreation room & attached 2 car garage. Minutes to South Granville shops & restaurants. Shaughnessy Elementary & Prince of Wales school catchment. Truly Immaculate. More detailsListed by Sutton Group-West Coast Realty
- ANDREW HASMAN
- RE/MAX Real Estate Services
- 1 (604) 6577936
- Contact by Email
-
1460 MATTHEWS Avenue, Vancouver
1460 MATTHEWS Avenue Shaughnessy Vancouver V6H 1W9 $6,490,000Residential Detached- Status:
- Active
- MLS® Num:
- R2873614
- Bedrooms:
- 6
- Bathrooms:
- 5
- Floor Area:
- 4,590 sq. ft.426 m2
Prestigious First Shaughnessy 80x143=11,400sf level lot with a sunny SOUTH FACING backyard. The 4,500sf house was renovated in 2013 and is very liveable. Built in 1974, so can be demolished to build a brand new home. One block from The Crescent! Close to BC's top school. Shaughnessy Elementary, York House, Little Flower, Vancouver College. Steps to Granville Village shopping, 10-15 mins to Downtown and YVR airport. More detailsListed by Sutton Group-West Coast Realty
- ANDREW HASMAN
- RE/MAX Real Estate Services
- 1 (604) 6577936
- Contact by Email
-
4687 ANGUS Drive, Vancouver
4687 ANGUS Drive Shaughnessy Vancouver V6J 4J4 OPEN HOUSE: Apr 23, 202410:30 AM - 12:00 PM PDTOpen House on Tuesday, April 23, 2024 10:30AM - 12:00PMOPEN HOUSE: Apr 23, 202405:00 PM - 06:30 PM PDTOpen House on Tuesday, April 23, 2024 5:00PM - 6:30PMOPEN HOUSE: Apr 25, 202412:30 PM - 02:00 PM PDTOpen House on Thursday, April 25, 2024 12:30PM - 2:00PMOPEN HOUSE: Apr 28, 202402:00 PM - 04:00 PM PDTOpen House on Sunday, April 28, 2024 2:00PM - 4:00PM$6,800,000Residential Detached- Status:
- Active
- MLS® Num:
- R2872935
- Bedrooms:
- 4
- Bathrooms:
- 4
- Floor Area:
- 4,768 sq. ft.443 m2
Sitting on a NW 80X140 corner lot, you approach to a manicured English garden with a myriad of coveted plantings. Enter the foyer and let a feeling of home wash over you. On the left, an expansive living room made for entertaining or relaxing has large windows that flood the space with natural light, illuminating the rich hardwood floors and accentuating the crown molding. Follow through the dining room to the kitchen that features a row of light capturing skylights, modern appliances, and several options for casual eating areas. Off the kitchen, a warm and inviting family room, then out the French doors, a gorgeous SW facing patio with views to the expansive garden awaits. Up, is 3 perfectly situated bedrooms, and up one more level is a bonus floor bedroom + office, both drenched in natural light from the skylights. Down is space for a lock off nanny suite and a beautiful office/den with custom built ins. Every detail in this home and garden has been meticulously curated and lovingly maintained for years. More detailsListed by Dexter Realty
- ANDREW HASMAN
- RE/MAX Real Estate Services
- 1 (604) 6577936
- Contact by Email
-
5666 MAPLE Street, Vancouver
5666 MAPLE Street Shaughnessy Vancouver V6M 3T7 $8,800,000Residential Detached- Status:
- Active
- MLS® Num:
- R2873829
- Bedrooms:
- 6
- Bathrooms:
- 4
- Floor Area:
- 5,270 sq. ft.490 m2
Builder and Developer alert. An exclusive 10,137 sf development opportunity with side-by-side lots in Shaughnessy. Huge potential for Townhouses and Apartment buildings. Easy access to best schools & UBC. With its strategic location and potential for lucrative returns, this is a rare chance to capitalize on the growing demand for urban living. Don't miss out on this exceptional investment opportunity! The house is renovated. More detailsListed by Dracco Pacific Realty
- ANDREW HASMAN
- RE/MAX Real Estate Services
- 1 (604) 6577936
- Contact by Email
-
5189 CONNAUGHT Drive, Vancouver
5189 CONNAUGHT Drive Shaughnessy Vancouver V6M 3G2 OPEN HOUSE: Apr 26, 202403:00 PM - 06:00 PM PDTOpen House on Friday, April 26, 2024 3:00PM - 6:00PM Wine & cheese.$11,488,880Residential Detached- Status:
- Active
- MLS® Num:
- R2871360
- Bedrooms:
- 7
- Bathrooms:
- 7
- Floor Area:
- 6,129 sq. ft.569 m2
This lovely Tudor boasts quality, elegance, and beauty. It has undergone immaculate and thoughtful renovations. Everything has been done to maintain the character of this unique Tudor, while replacing the roof, wiring, plumbing, insulation windows, floors, and so much more to meet the demands of a discerning modern family. The sellers have put their heart and soul into this Shaughnessy beauty to enjoy it themselves, and now are re-locating. Be the lucky family to enjoy the fruits of their hard work and beautiful taste. An opportunity such as this does not come up often. Do not delay and regret. Discover this gem for yourselves. Do not deny yourselves and your family the luxury of living in the best par1 of Shaughnessy in tranquility. Open House Friday April 26th 3-6pm. More detailsListed by Macdonald Realty
- ANDREW HASMAN
- RE/MAX Real Estate Services
- 1 (604) 6577936
- Contact by Email
-
4810 HUDSON Street, Vancouver
4810 HUDSON Street Shaughnessy Vancouver V6H 3C2 $8,500,000Residential Detached- Status:
- Active
- MLS® Num:
- R2871905
- Bedrooms:
- 6
- Bathrooms:
- 8
- Floor Area:
- 6,027 sq. ft.560 m2
Rarely available 12yr old one owner view home in the heart of Shaughnessy. This luxurious custom built mansion offers 6000sf+ of graceful space on a large 66x161.66=10700sf property. High ceiling foyer w/ grand chandelier, large principal rooms on the main, top of the line appliances in both main & wok kitchens, accordion door connects the family rm to a large covered O/D patio, an office w/a full ensuite bath. Upstairs 3 large ensuited bedrooms. The master suite has its own covered tea rm w/gorgeous mountain and city views. High ceiling walkout basement boasts a movie theatre, wet bar, large rec room, Romanesque Corinthian-column gazebo resort spa & sauna, plus 3 extra bdrms. 4 car garage. Central yet prestigious location, close to York House, Crofton, St. Georges, short drive to UBC, DT & YVR. More detailsListed by Sutton Group-West Coast Realty
- ANDREW HASMAN
- RE/MAX Real Estate Services
- 1 (604) 6577936
- Contact by Email
-
1233 LAURIER Avenue, Vancouver
1233 LAURIER Avenue Shaughnessy Vancouver V6H 1Y7 $12,680,000Residential Detached- Status:
- Active
- MLS® Num:
- R2870869
- Bedrooms:
- 6
- Bathrooms:
- 9
- Floor Area:
- 8,394 sq. ft.780 m2
Urban Oasis in the heart of First Shaughnessy. Approx 8400sf elegant residence on a 100x200 world class property. A rarely available PERFECT 1st Shaughnessy piece: the house was built 1995 (can be torn down and built new), north south facing w/lane access, level lot, quiet and private. Double height foyer, extensive use of millwork, crown moldings, faux painting, superior craftsmanship, A/C & radiant heating. Impressive principal rooms on the main; 4 large bdrms all w/ensuite on the 2nd flr; basement boasts wine cellar, bar, theatre, rec rm, 2 extra bdrms. The exterior and gardens have been completely revamped in 2015. 4 car garage. Walking distance to York House; prestigious & central location, easy access to YVR, DT & UBC. More detailsListed by Sutton Group-West Coast Realty
- ANDREW HASMAN
- RE/MAX Real Estate Services
- 1 (604) 6577936
- Contact by Email
-
1066 W 16TH Avenue, Vancouver
1066 W 16TH Avenue Shaughnessy Vancouver V6H 1S6 $2,190,000Residential Attached- Status:
- Active
- MLS® Num:
- R2870528
- Bedrooms:
- 3
- Bathrooms:
- 4
- Floor Area:
- 1,509 sq. ft.140 m2
Rarely available semi detached home in First Shaughnessy. Spacious 3 bedroom 2 bath upstairs, fully finished basement can be used as 4th bedroom, office or recreation room with FULL bath. Living, dining, kitchen and 2/1 bath on main floor. 9’5’’ ceiling height on main floor and 9' upstairs. Hot water radiant heating, air conditioning, HRV. Single garage. 252 SF crawl space in basement can use as storage. Self managed 4plex. Move in ready condition! School catchment: Emily Carr Elementary, Eric Hamber Secondary. More detailsListed by RE/MAX Crest Realty
- ANDREW HASMAN
- RE/MAX Real Estate Services
- 1 (604) 6577936
- Contact by Email
-
1226 W 26TH Avenue, Vancouver
1226 W 26TH Avenue Shaughnessy Vancouver V6H 2A9 OPEN HOUSE: Apr 27, 202402:00 PM - 04:00 PM PDTOpen House on Saturday, April 27, 2024 2:00PM - 4:00PMOPEN HOUSE: Apr 28, 202402:00 PM - 04:00 PM PDTOpen House on Sunday, April 28, 2024 2:00PM - 4:00PM$2,249,900Residential Attached- Status:
- Active
- MLS® Num:
- R2869864
- Bedrooms:
- 3
- Bathrooms:
- 4
- Floor Area:
- 1,802 sq. ft.167 m2
Beautiful townhouse at the Devonshire Residences by Mizan Developments, located in the heart of the prestigious Shaughnessy neighbourhood. This 3 level home with full basement integrates craftsman architecture with modern luxury to create an unparalleled level of comfort. Main level features a chefs dream kitchen with marble countertops and integrated appliances along with a large living room and dining room. Upstairs boasts a primary bedroom w/ensuite and 2nd bedroom. The basement features a large house size family/recreation room with wet bar, bedroom and full bathroom. Enjoy the Summer in the large fenced front yard. School Catchments are Shaughnessy Elementary/Eric Hamber Secondary. Open House Sat/Sun April 27th/28th 2-4pm More detailsListed by Macdonald Realty
- ANDREW HASMAN
- RE/MAX Real Estate Services
- 1 (604) 6577936
- Contact by Email
-
1220 W 26TH Avenue, Vancouver
1220 W 26TH Avenue Shaughnessy Vancouver V6H 2A9 OPEN HOUSE: Apr 27, 202402:00 PM - 04:00 PM PDTOpen House on Saturday, April 27, 2024 2:00PM - 4:00PMOPEN HOUSE: Apr 28, 202402:00 PM - 04:00 PM PDTOpen House on Sunday, April 28, 2024 2:00PM - 4:00PM$1,499,900Residential Attached- Status:
- Active
- MLS® Num:
- R2869862
- Bedrooms:
- 3
- Bathrooms:
- 3
- Floor Area:
- 1,079 sq. ft.100 m2
Beautiful Duplex style Coach Home at the Devonshire Residences by Mizan Developments, located in the heart of the prestigious Shaughnessy neighbourhood. This 2 level home integrates craftsman architecture with modern luxury to create an unparalleled level of comfort. Main level features a chefs dream kitchen with marble countertops and integrated appliances along with a living room, dining room and bedroom/office. Upstairs boasts a primary bedroom w/ensuite + patio and 2nd bedroom + large patio. Enjoy the benefits of an attached garage for storage and easy access to parking. School Catchments are Shaughnessy Elementary/Eric Hamber Secondary. Open House Sat/Sun April 27th/28th 2-4pm More detailsListed by Macdonald Realty
- ANDREW HASMAN
- RE/MAX Real Estate Services
- 1 (604) 6577936
- Contact by Email
-
1222 W 26TH Avenue, Vancouver
1222 W 26TH Avenue Shaughnessy Vancouver V6H 2A9 OPEN HOUSE: Apr 27, 202402:00 PM - 04:00 PM PDTOpen House on Saturday, April 27, 2024 2:00PM - 4:00PMOPEN HOUSE: Apr 28, 202402:00 PM - 04:00 PM PDTOpen House on Sunday, April 28, 2024 2:00PM - 4:00PM$1,799,900Residential Attached- Status:
- Active
- MLS® Num:
- R2869863
- Bedrooms:
- 3
- Bathrooms:
- 2
- Floor Area:
- 1,370 sq. ft.127 m2
Beautiful executive style townhouse at the Devonshire Residences by Mizan Developments, located in the heart of the prestigious Shaughnessy neighbourhood. This 2 level home integrates craftsman architecture with modern luxury to create an unparalleled level of comfort. Main level features a chefs dream kitchen with marble countertops and integrated appliances along with a large living room, dining room, bedroom and a flex bedroom/office. Upstairs boasts a generous primary bedroom w/ensuite and unbelievable walk-in closet, office/additional storage + South facing rooftop deck. This home offers 3 directional exposure with 2 level living at its finest. School Catchments are Shaughnessy Elementary/Eric Hamber Secondary. Open House Sat/Sun April 27th/28th 2-4pm More detailsListed by Macdonald Realty
- ANDREW HASMAN
- RE/MAX Real Estate Services
- 1 (604) 6577936
- Contact by Email
-
3989 ANGUS Drive, Vancouver
3989 ANGUS Drive Shaughnessy Vancouver V6J 4H8 $11,980,000Residential Detached- Status:
- Active
- MLS® Num:
- R2870077
- Bedrooms:
- 4
- Bathrooms:
- 5
- Floor Area:
- 6,512 sq. ft.605 m2
Georgie Best Interior Award! Stately & posh upper class British Tudor Mansion on Angus in prestigious First Shaughnessy. Situated on park like 90 x 200. Designed & built by the Shaughnessy All Star Team: Loy Leyland (architect) Carol Faan (interiors) & Copa (Builder). Well conceived, crafted & adorned, this elegant bejewelled Haute Couture piece (think Hermes, Van Cleefs, Patek, Bentley) feels larger than its 6500sf - impressive double height foyer entrance, cross-hall living & dining, all principal rms luxuriously sized w/over-abundance of quality wainscoting & millwork throughout, expertly finished to the epitome of craftsmanship. Imagine living life a Duke & Duchess! Check out the elegant Italian stove + the 5 Star in the wok kitchen. Right across from Shaughnessy Elem, York House, LFA. More detailsListed by Sutton Group-West Coast Realty
- ANDREW HASMAN
- RE/MAX Real Estate Services
- 1 (604) 6577936
- Contact by Email
Office Info
Andrew and Jill Hasman
![]() The data relating to real estate on this website comes in part from the MLS® Reciprocity program of either the Real Estate Board of Greater Vancouver (REBGV), the Fraser Valley Real Estate Board (FVREB) or the Chilliwack and District Real Estate Board (CADREB). Real estate listings held by participating real estate firms are marked with the MLS® logo and detailed information about the listing includes the name of the listing agent. This representation is based in whole or part on data generated by either the REBGV, the FVREB or the CADREB which assumes no responsibility for its accuracy. The materials contained on this page may not be reproduced without the express written consent of either the REBGV, the FVREB or the CADREB.
The data relating to real estate on this website comes in part from the MLS® Reciprocity program of either the Real Estate Board of Greater Vancouver (REBGV), the Fraser Valley Real Estate Board (FVREB) or the Chilliwack and District Real Estate Board (CADREB). Real estate listings held by participating real estate firms are marked with the MLS® logo and detailed information about the listing includes the name of the listing agent. This representation is based in whole or part on data generated by either the REBGV, the FVREB or the CADREB which assumes no responsibility for its accuracy. The materials contained on this page may not be reproduced without the express written consent of either the REBGV, the FVREB or the CADREB.
©Copyright 2023 Andrew Hasman. All rights reserved. | Privacy Policy | Powered by myRealPage