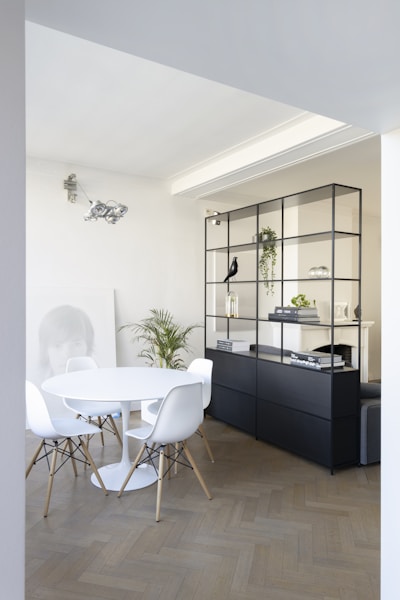
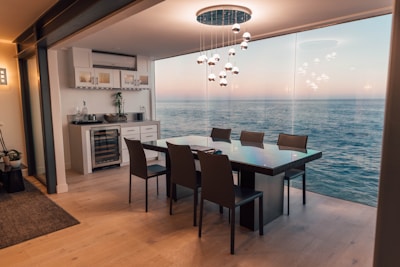
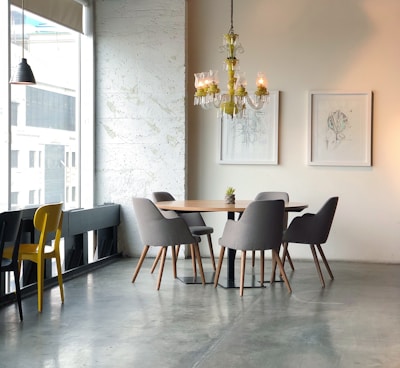
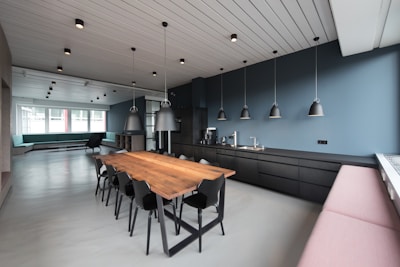
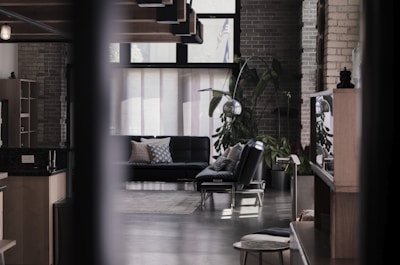
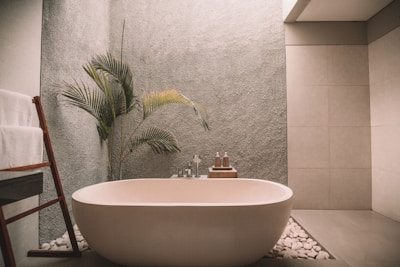
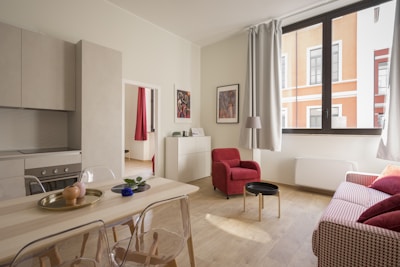
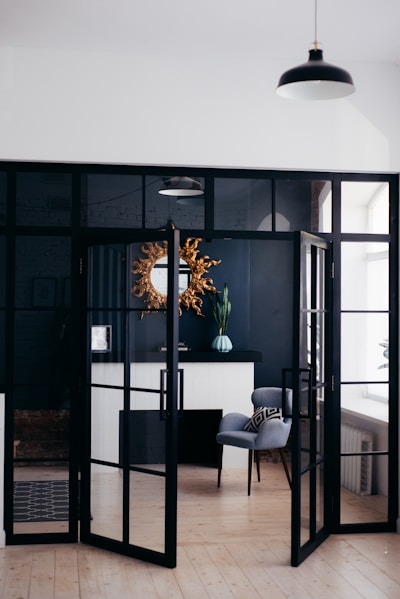
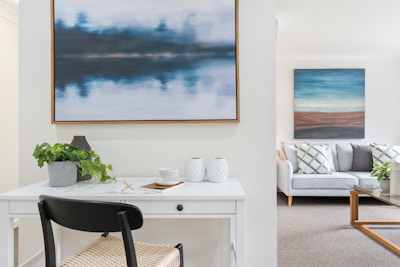
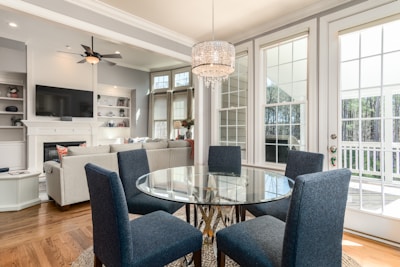
Shaughnessy Listings
Shaughnessy
-
1368 MINTO Crescent, Vancouver
1368 MINTO Crescent Shaughnessy Vancouver V6H 2J5 $11,888,000Residential Detached- Status:
- Active
- MLS® Num:
- R2929999
- Bedrooms:
- 8
- Bathrooms:
- 10
- Floor Area:
- 8,677 sq. ft.806 m2
Location: Prime Shaughnessy. Almost .5 acre with very wide frontage. House 8.677 sq ft. Totally renovated with European craftsman custom family house on quiet beautiful street. Walk to best private school. High ceiling grand foyer, chinese kitchen. 8 large bedrooms, media room, hot tub, dry sauna, and 600 square foot large deck for entertaining and beautiful back yard with a golf green. More detailsListed by Magsen Realty Inc.
- ANDREW HASMAN
- RE/MAX Real Estate Services
- 1 (604) 6577936
- Contact by Email
-
1443 MCRAE Avenue, Vancouver
1443 MCRAE Avenue Shaughnessy Vancouver V6H 1V1 OPEN HOUSE: Sep 28, 202402:00 PM - 04:00 PM PDTOpen House on Saturday, September 28, 2024 2:00PM - 4:00PMOPEN HOUSE: Sep 29, 202402:00 PM - 04:00 PM PDTOpen House on Sunday, September 29, 2024 2:00PM - 4:00PM$2,249,000Residential Attached- Status:
- Active
- MLS® Num:
- R2929580
- Bedrooms:
- 2
- Bathrooms:
- 3
- Floor Area:
- 1,911 sq. ft.178 m2
Located in the heart of Shaughnessy, this inviting 2-bedroom, 3-bathroom townhouse offers over 1,900 sq. ft. of spacious living. An exclusive 9-unit complex where homes rarely come up for sale, this property features a bright living room with large windows that fill the space with natural light and a cozy wood-burning fireplace and a kitchen is both functional and stylish. The primary suite serves as a peaceful retreat with a private ensuite. Enjoy a generous patio and private yard, perfect for entertaining. The complex also offers beautifully landscaped grounds and an indoor pool, all just moments from South Granville’s vibrant shops and dining. Don’t miss this rare opportunity to own a home in one of Vancouver’s most desirable locations! Open House Sat & Sun (Sept. 28 & 29) 2-4 PM. More detailsListed by Oakwyn Realty Ltd.
- ANDREW HASMAN
- RE/MAX Real Estate Services
- 1 (604) 6577936
- Contact by Email
-
23 4900 CARTIER Street, Vancouver
23 4900 CARTIER Street Shaughnessy Vancouver V6M 4H2 OPEN HOUSE: Sep 28, 202402:00 PM - 04:00 PM PDTOpen House on Saturday, September 28, 2024 2:00PM - 4:00PMOPEN HOUSE: Sep 29, 202402:00 PM - 04:00 PM PDTOpen House on Sunday, September 29, 2024 2:00PM - 4:00PM$2,099,000Residential Attached- Status:
- Active
- MLS® Num:
- R2929491
- Bedrooms:
- 2
- Bathrooms:
- 3
- Floor Area:
- 1,987 sq. ft.185 m2
Welcome to prestigious Shaughnessy Place. Drawing from its storied roots, this gated estate includes house-sized townhomes set amongst mature trees, gardens & ponds. The home features soaring 16’ ceilings, and meticulously placed skylights flood the space with natural light. French-doors frame a lush patio, seamlessly blending indoor and out. This home has been extensively renovated, including a gorgeously appointed kitchen with ample storage. A cozy family room is tucked away, while the main entertaining spaces flow conveniently into the kitchen & patio. Up, find 2 bedrooms & 2 spa-like baths, as well as a lofted home office space. Residents enjoy 24-hour security, as well as a pool, spa & sauna. Recent building updates include a new cedar shingle roof & gutter system (2023). This home is situated in a central location with easy access to restaurants, YVR & downtown. A private 2 car garage completes the package! Open Sat & Sun Sept 28 & 29 2-4pm. Or by private appointment. More detailsListed by Stilhavn Real Estate Services
- ANDREW HASMAN
- RE/MAX Real Estate Services
- 1 (604) 6577936
- Contact by Email
-
4637 ANGUS Drive, Vancouver
4637 ANGUS Drive Shaughnessy Vancouver V6J 4J4 $6,260,000Residential Detached- Status:
- Active
- MLS® Num:
- R2929945
- Bedrooms:
- 5
- Bathrooms:
- 4
- Floor Area:
- 4,143 sq. ft.385 m2
Prime 80 x 140 = 11200sf property on Angus Dr. in prestigious Shaughnessy. This approx. 4100sf Tudor home was completely renovated in 2002 w/new windows, plumbing, wiring, kitchen, bathrooms, light fixtures. Very private Western garden. Gracious principle rooms on the main, wonderful family room w/access to deck and mature garden. 5 bdrms and 4 baths. Roof was done in 2013. Superb location, walking distance to York House, Shaughnessy Elem., Arbutus Club, short drive to Crofton House, St. Georges., DT & YVR. More detailsListed by Sutton Group-West Coast Realty
- ANDREW HASMAN
- RE/MAX Real Estate Services
- 1 (604) 6577936
- Contact by Email
-
1450 W 40TH Avenue, Vancouver
1450 W 40TH Avenue Shaughnessy Vancouver V6M 1V6 $4,280,000Residential Detached- Status:
- Active
- MLS® Num:
- R2928065
- Bedrooms:
- 5
- Bathrooms:
- 4
- Floor Area:
- 4,057 sq. ft.377 m2
This charming Shaughnessy family home embodies the essence of traditional family living, having undergone major additions and upgrades throughout the years to enhance its timeless appeal. Set on a generous 58.33 x 145 lot, this classic residence maintains its original elegance while offering modern comforts. The open-concept main floor is perfect for family gatherings, feat spacious living/dining/office/family rooms. Upstairs offers 4 large bedrooms, including an oversized primary suite, ideal for growing families. The lower level includes a games room, bedroom, and 2-car attached garage. The large backyard, complete with an inviting outdoor pool, provides a perfect space for family fun and summer activities. Centrally located, this home is minutes from Vancouver's top private & public schools, shopping in Kerrisdale & Oakridge, and provides easy access to Downtown, Richmond, UBC, and the airport. The perfect blend of tradition and modern convenience in one of Vancouver’s most prestigious neighborhoods. More detailsListed by Sutton Group-West Coast Realty
- ANDREW HASMAN
- RE/MAX Real Estate Services
- 1 (604) 6577936
- Contact by Email
-
1591 NANTON Avenue, Vancouver
1591 NANTON Avenue Shaughnessy Vancouver V6J 2X3 $5,990,000Residential Detached- Status:
- Active
- MLS® Num:
- R2927844
- Bedrooms:
- 7
- Bathrooms:
- 6
- Floor Area:
- 4,979 sq. ft.463 m2
Epitome of fusion style: old world charm exterior w/contemporary luxurious ZEN interiors! This classic 5000sf Shaughnessy Georgian on 72x125=9000sf CORNER lot has been totally transformed: complete renos/additions won a Georgie Award finalist in 2007; plus another tasteful interior makeover in 2019. X-hall living & dining on the main w/an arched piano hall; den overlooks a lush serene green; gourmet kit w/eating area; sunken fam rm eclipse door opens to large deck & English gardens. 4bdrm & 3bath up w/2nd laundry. Bsmt boasts a wine cellar, rec rm, prim laundry & a 2bdrm suite. Italian marble tiles, herringbone floors, SubZero & Miele appl, sleek glass cabinetry, Euro designer lightings, James Moder crystal chandeliers, A/C, circular gated D/W, 3 car gar. Walk to York House, LFA, Arbutus Club. More detailsListed by Sutton Group-West Coast Realty
- ANDREW HASMAN
- RE/MAX Real Estate Services
- 1 (604) 6577936
- Contact by Email
-
1241 W 26TH Avenue, Vancouver
1241 W 26TH Avenue Shaughnessy Vancouver V6H 2A8 $5,680,000Residential Detached- Status:
- Active
- MLS® Num:
- R2927633
- Bedrooms:
- 6
- Bathrooms:
- 7
- Floor Area:
- 4,022 sq. ft.374 m2
Gorgeous Shaughnessy home built by European builders (Brian Vankoughnett). Interior designer Nigel Hacker. Including ceiling art by Vero nica Foster, extensive custom millwork & custom built cabinetry. 10' high ceiling on main floor, complimented imported crystal chandeliers. 4 bright & beautiful ensuite bdrms upstairs. Total 6 bdrms & 7 bathrooms. Great home theatre system & temp controlled wine cellar. Wet bar, sauna, steam room, radiant floor heat, AC, HRV. Steps to shopping, Park and top schools: York House, Little Followers, Vancouver College, Shaughnessy Elementary. Ideal place to live in! More detailsListed by eXp Realty
- ANDREW HASMAN
- RE/MAX Real Estate Services
- 1 (604) 6577936
- Contact by Email
-
1574 ANGUS Drive, Vancouver
1574 ANGUS Drive Shaughnessy Vancouver V6J 4H3 $3,400,000Residential Attached- Status:
- Active
- MLS® Num:
- R2928279
- Bedrooms:
- 3
- Bathrooms:
- 4
- Floor Area:
- 3,179 sq. ft.295 m2
The well-maintained strata townhouses (1574,1576 &1580 Angus) together as one on same 22000 sqft property lot in Gorgeous First Shaughnessy Heritage Conservation Area. The 4-level townhouse "1574 Angus" (3683 sqft) was built in 1912 & completely renovated in 1989. Attached 2-car garage with recreation room on lower level, 4 bdrms on upper & top levels. Potential to create your own new style in the future . Located in Central location and just one block from top schools including York House , little flower academy & Shaughnessy Elementary. Quick access to Downtown, Granville shopping street, Arbutus Club, Arbutus shopping centre & golf club. Showing by appointment . All three units (1574,1576 & 1580 Angus) can be sold as one package as well. More detailsListed by RE/MAX Colonial Pacific Realty
- ANDREW HASMAN
- RE/MAX Real Estate Services
- 1 (604) 6577936
- Contact by Email
-
1576 ANGUS Drive, Vancouver
1576 ANGUS Drive Shaughnessy Vancouver V6J 4H3 $3,000,000Residential Attached- Status:
- Active
- MLS® Num:
- R2927923
- Bedrooms:
- 3
- Bathrooms:
- 3
- Floor Area:
- 2,840 sq. ft.264 m2
The well-maintained strata townhouses (1574,1576 &1580 Angus) together as one on same 22000 sqft property lot in Gorgeous First Shaughnessy Heritage Conservation Area. This 4-level townhouse "1576 Angus" (3140 sqft) was built in 1912 & completely renovated in 1989. Great opportunity to have your own idea to create new style. Located in Central location and just one block from top schools including York House, little flower academy & Shaughnessy Elementary. Quick access to Downtown, Granville shopping street, Arbutus Club, Arbutus shopping centre & golf club. All three units (1574,1576 & 1580 Angus) can be sold as one package as well. More detailsListed by RE/MAX Colonial Pacific Realty
- ANDREW HASMAN
- RE/MAX Real Estate Services
- 1 (604) 6577936
- Contact by Email
-
1580 ANGUS Drive, Vancouver
1580 ANGUS Drive Shaughnessy Vancouver V6J 4H3 $2,500,000Residential Attached- Status:
- Active
- MLS® Num:
- R2927874
- Bedrooms:
- 3
- Bathrooms:
- 3
- Floor Area:
- 2,315 sq. ft.215 m2
well-maintained strata townhouses (1574,1576 & 1580 Angus) together as one on same 22000 sqft property lot in Gorgeous First Shaughnessy Heritage Conservation Area. This 3-level townhouse "1580 Angus" was built in 1989. Large main floor that is perfect for entertaining and with patio doors that lead to private deck. The upper level has extra large master suite with stunning ensuite bathroom, plus two bdrms. The lower floor with attached 2-car garage can be used as extra bdrm or recreation room as a bonus. Located in Central location and just one block from top schools including York House, little flower academy & Shaughnessy Elementary. All three units (1574,1576 & 1580 Angus) can be sold as one package as well. More detailsListed by RE/MAX Colonial Pacific Realty
- ANDREW HASMAN
- RE/MAX Real Estate Services
- 1 (604) 6577936
- Contact by Email
-
1981 W 19TH Avenue, Vancouver
1981 W 19TH Avenue Shaughnessy Vancouver V6J 2P2 $7,990,000Residential Detached- Status:
- Active
- MLS® Num:
- R2925825
- Bedrooms:
- 7
- Bathrooms:
- 6
- Floor Area:
- 6,639 sq. ft.617 m2
Centrally located in one of Vancouver's most prestigious neighbourhoods sits this gorgeous estate on a private 100x125 lot. Boasting 7 beds, 5.5 baths & 6639 SQFT + lrg out bldg, this residence seamlessly fuses timeless luxury w/charming elegance. Main lvl offers traditional floor plan w/living, dining, formal sitting room, kitchen w/top-of-the line ss appliances+wok/kosher kitchen. On the 2nd level, you'll find 4 well-appointed beds incl. the primary w/WIC & lavish ensuite. Top lvl feats a study/living room, 1,bed, 1-bath,+a loft-style library sitting area. The basement includes 1-bed, 1-bath, rec room, billiards room, laundry & ample storage. Addtl features include a combined 1816 SQFT of patio space, 2 double garages, expansive storage under the house, hot tub & sauna, & more! More detailsListed by Stilhavn Real Estate Services
- ANDREW HASMAN
- RE/MAX Real Estate Services
- 1 (604) 6577936
- Contact by Email
-
1375 W KING EDWARD Avenue, Vancouver
1375 W KING EDWARD Avenue Shaughnessy Vancouver V6H 2A1 $11,998,000Residential Detached- Status:
- Active
- MLS® Num:
- R2925770
- Bedrooms:
- 4
- Bathrooms:
- 3
- Floor Area:
- 5,774 sq. ft.536 m2
This elegant Georgian mansion, situated on a grand 20,000 sq ft lot in the prestigious Shaughnessy District, boasts cutting-edge smart home and security technology. Ideal for entertaining, the expansive principal rooms open to an 840 sq ft patio featuring a pool, Jacuzzi, and a cabana/guest house with a BBQ area. The opulent master suite includes a 5-piece bath and a private deck accessed through French doors. Highlights include a media room, built-in entertainment system, sub-zero appliances, a gym with a sauna, and top-quality finishes such as marble, granite, inlaid cherry wood floors, and radiant hot water heating. The property also offers a gated entrance, mature gardens with lighting and irrigation, a 4-car garage, and a Porte-cochere. With the City of Vancouver now allowing multi-dwelling developments, there's potential for future projects. Buyers should verify all details independently. Showings by appointment with advance notice. More detailsListed by RE/MAX Select Properties
- ANDREW HASMAN
- RE/MAX Real Estate Services
- 1 (604) 6577936
- Contact by Email
Office Info
Andrew and Jill Hasman
![]() The data relating to real estate on this website comes in part from the MLS® Reciprocity program of either the Real Estate Board of Greater Vancouver (REBGV), the Fraser Valley Real Estate Board (FVREB) or the Chilliwack and District Real Estate Board (CADREB). Real estate listings held by participating real estate firms are marked with the MLS® logo and detailed information about the listing includes the name of the listing agent. This representation is based in whole or part on data generated by either the REBGV, the FVREB or the CADREB which assumes no responsibility for its accuracy. The materials contained on this page may not be reproduced without the express written consent of either the REBGV, the FVREB or the CADREB.
The data relating to real estate on this website comes in part from the MLS® Reciprocity program of either the Real Estate Board of Greater Vancouver (REBGV), the Fraser Valley Real Estate Board (FVREB) or the Chilliwack and District Real Estate Board (CADREB). Real estate listings held by participating real estate firms are marked with the MLS® logo and detailed information about the listing includes the name of the listing agent. This representation is based in whole or part on data generated by either the REBGV, the FVREB or the CADREB which assumes no responsibility for its accuracy. The materials contained on this page may not be reproduced without the express written consent of either the REBGV, the FVREB or the CADREB.
©Copyright 2023 Andrew Hasman. All rights reserved. | Privacy Policy | Powered by myRealPage